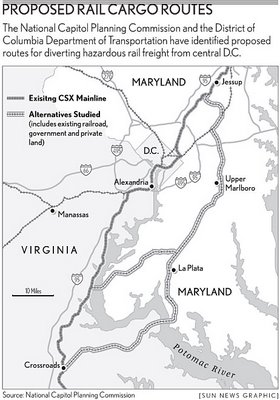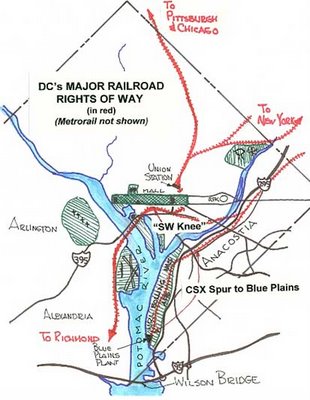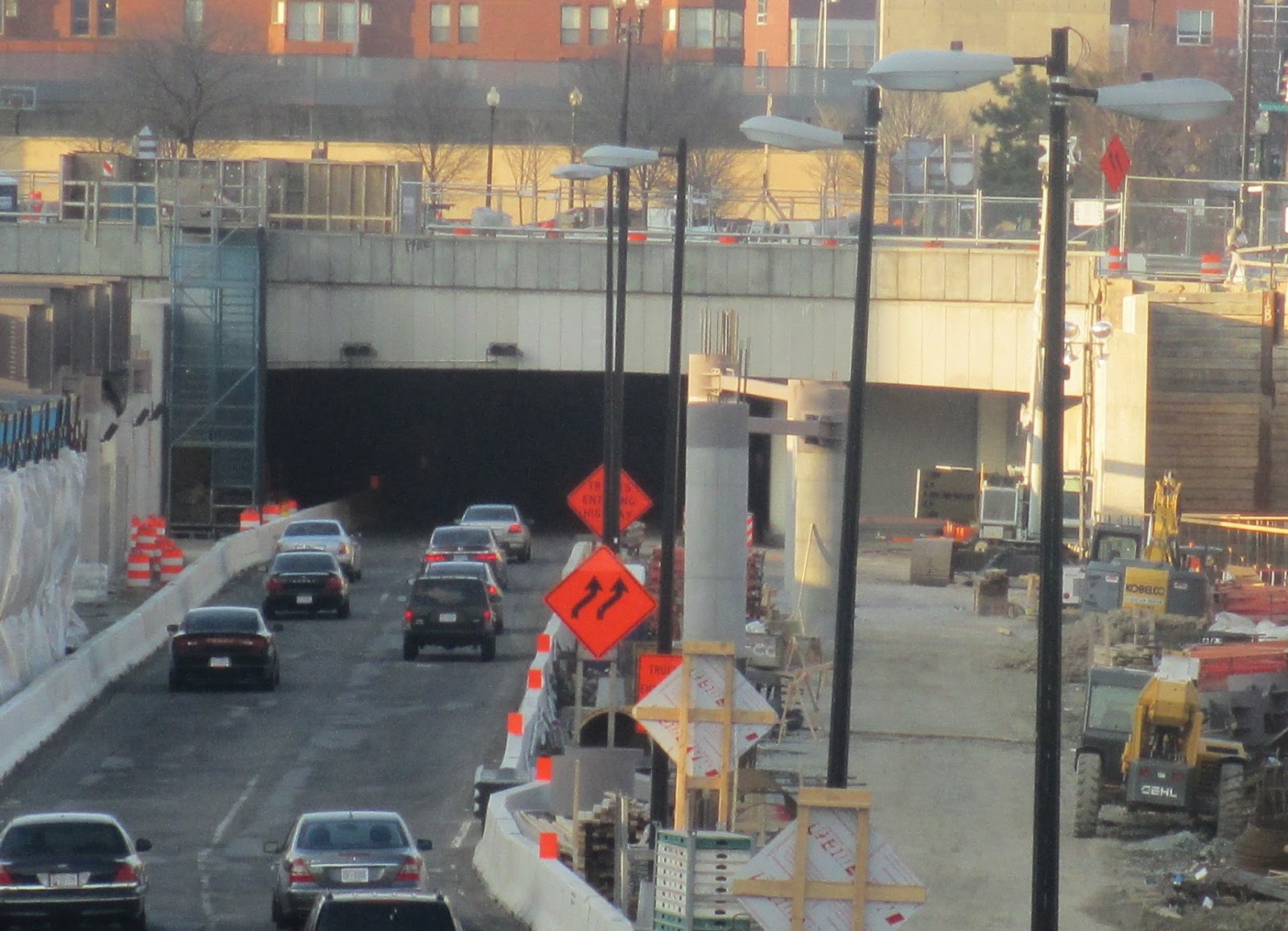 I-70S North Central Freeway- Takoma area
I-70S North Central Freeway- Takoma areaDistrict of Columbia Interstate System, by DeLeuw, Cather Associates and Harry Wesse & Associates, LTD, 1971, prepared for the District of Columbia Department of Highways and Traffic, in cooperation with the U.S. Department of Transportation, Federal Highway Administration.
This represents the last formal planning study design for the B&O Low Level Route I-70S Low Level proposal along today's Red Line in the vicinity of the Rhode Island Avenue and Brookland/CUA WMATA Stations.
Including a tunnel segment, this planning for the Takoma Park area segment of the North Central Freeway involved a change in the proposed roadway elevation, replacing the elevated berm configuration (of a pair of 3 lane roadways flanking the existing railroad berm), with a cut (of a pair of 3 lane roadways together along the existing railway berm's east side). Note the building immediately left of the word METRO, which has some space between it and the railway berm, unlike the "Elevation 314" erected there later.
Most of this 1971 design I-70S Takoma tunnel would have been built within the footprint of the demolition of the WMATA Red Line construction. To the south and to the north it would displace a number of houses, including, not insignificantly the landmark Cady-Lee Mansion at the corner of Piney Branch and Eastern Avenue (directions), which was built in 1884 and the northernmost house within D.C. on this railway corridor's east side. While both the 1966 and 1971 plans would have indirectly displaced the houses further to the north along Takoma Avenue in Maryland, only the 1971 plan would have displaced the Cady-Lee Mansion: an absolute NO-NO to anyone aware of its architectural significance.
This 1971 study does not provide illustrations of the connecting Silver Spring segment. I have not seen a drawing of such, and here present the 1966 B&O low level route option, with its tunneled segments in and near Blair Park. Since this 1966 design has southbound I-70S shift to the west side of the railroad to avoid the buildings of Montgomery Community College that face the railroad's east side, my guess is that the 1971 version would have added another tunnel segment to bring southbound I-70S to the east side of the railroad. Doing this would have had I-70S directly displace the houses facing the railroad along Takoma Avenue, which the 1966 plan had I-70S do do indirectly by relocating Takoma Avenue to the east.
Due to the reactionary nature of resentment politics, and the doctrine it here served, no subsequent design modifications were ever formally considered





























