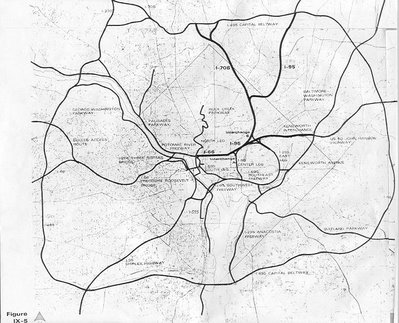A big "if" ...
New 14th Street Bridges
with tunneled vehicular connections to 14th Street and I-395


New I-395 tunnel segment to come with replacement of the existing 14th Street Bridges. Employs virtually the same alignment that I have proposed, though with a somewhat sharper curved transition to the existing SW Freeway then necessary.

Idea of revised ramp connections to 9th Street appears to require demolition of existing building at L'Enfant Plaza, which is consistent with desire to remove the "brutalist" 1960s-70s era architecture, and which would likely be eased by removal of the row of
28 townhouses that were irresponsibly placed only 16 1/2 feet from the existing SW Freeway retaining wall in 1999-2000 as the northern edge of the "Capital Square" residential project by EYI Associates between 0th and 7th Streets. With this occurring within sight of the headquarters of the U.S. Department of Housing and Urban Development and the U.S. Department of Transportation, why did not these agencies object?
Beyond the sharper curved transition to the existing SW Freeway alignment, this NCPC plan differs from my conceptualization by lacking a split to a supplemental I-395 tunnel beneath G Street SW to ease constructibility (e.g. routing traffic- particularly during constructing the new connection to the existing SE Freeway alignment at 7th Street SW), while permanently providing additional capacity with a gentler curved connection to the north-south Center Leg (3rd Street Tunnel): easing a traffic bottleneck that customarily extends into Virginia.
The surface treatment differs with its lack of an extension of G Street SW towards the Jefferson Memorial providing some additional landfill to more integrate the area, and of a traffic circle at the 14th Street location of the I-395 tunnel portal. As I envision it, this new bridge/tunnel segment would be located on the extended axis of Louisiana Avenue.
This proposal also includes a new more literal "14th Street" Bridge -- together with the above mentioned new I-395 bridge -- crossing the Potomac River, with both having tunneled segment respectively to 14h Street and the SW Freeway. It also includes burying the railroad, preserving the existing railroad corridor but at a lower elevation accommodating a newly restored Maryland Avenue.
Yet will the authorities be able to control themselves to preserve the necessary easement for the new segment of tunneled I-395?
Or shall they place buildings directly in the path?
Boondoggles as "Capital Square", the "Golden Rule" apartment house, and a bit of the rush of development along the South Capitol Street corridor suggest the latter.
Final Approval for DC financing of Waterfront passed- SWDC Blog
A busy day for NCPC- Greater Greater Washington
National Capital Framework Plan- Continuing The Legacy
 Particularly when driving within Washington, D.C.
Particularly when driving within Washington, D.C. In a Black Corvette.
In a Black Corvette.













