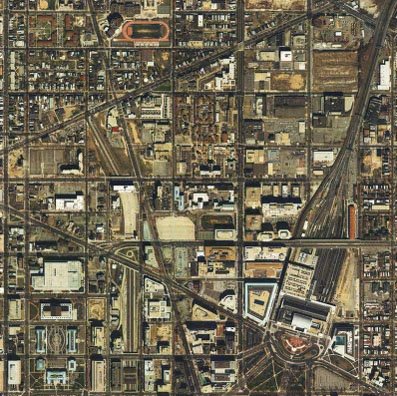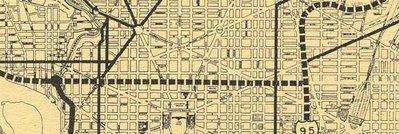 Today's I-395 3rd Street Tunnel, initially known as the I-95 Center Leg, ends at K Street with a transition road to New York Avenue.
Today's I-395 3rd Street Tunnel, initially known as the I-95 Center Leg, ends at K Street with a transition road to New York Avenue.Obviously this highway was intended to extend further.
Planning staring in the mid 1900s shows how this was intended. The 1955 Inner Loop study shows this- created from connecting two separate scans.
By the mid 1960s planning looked to a K Street Tunnel as the alternative to the open trench roadway along Florida Avenue and U Street. The following illustrations show the routing evolution.

Early I-66 North Leg West K Street Tunnel proposal From the 1966 North Central Freeway Supplementary Study
I need illustrations of the proposed ramp connections at each end of this early version of he I-66 K Street Tunnel.

1971 Center Leg -- North Leg Interchange
Initially the I-66 K Street Tunnel would extend all the way to the Center Leg; this was soon changed to having the cross town I-66 tunnel remain beneath K Street to the vicinity of Mt Vernon Square before turning northeasterly to follow the north side of New York Avenue.

1971
This would provide a 10 lane cut and cover along the north side of New York Avenue, intercepting 6 lanes from the 8 lane I-95 Center Leg, and 4 lanes from the I-66 K Street Tunnel. It would provide about a 50 mph design speed through the transition radii. The I-66 tunnel segment from Mt Vernon Square to 4th Street NW would displace 148 dwellings; the I-95 tunnel segment easterly from 4th Street and New Jersey Avenue to 1st Street NE would displace 600+.






1996
This was the first official Washington, D.C. highway proposal since the 1983-1996 planned Barney Circle Connector, presented by the Office of the D.C. Mayor in 1996. It would extend I-395 via a 4 lane tunnel wrapping behind the rear side of the Bible Way and continuing entirely within and beneath the New York Avenue right of way with 0 building displacement, but with a relatively tight transition radii.
I developed this concept of a two deck cut and cover tunnel with 4 lanes per direction with superior operationability geometry of a gentler transition radii, taking advantage of the convenient location of the Dunbar HS with its recreation field to there route a tunnel extending beneath O Street NW-NE to the Florida Avenue area.
This provides a 60 mph design speed, with a 95% reduction of the building displacement of the 1971 design, instead of 600+, it would be some 34 within the lower triangle between 4th, M and N Streets and New Jersey Avenue.
It would be far less disruptive to maintaining traffic during the construction phase then the 1996 design tunnel directly beneath New York Avenue.
Nonetheless it has not been formally considered.









No comments:
Post a Comment