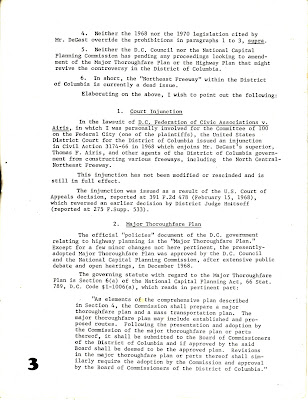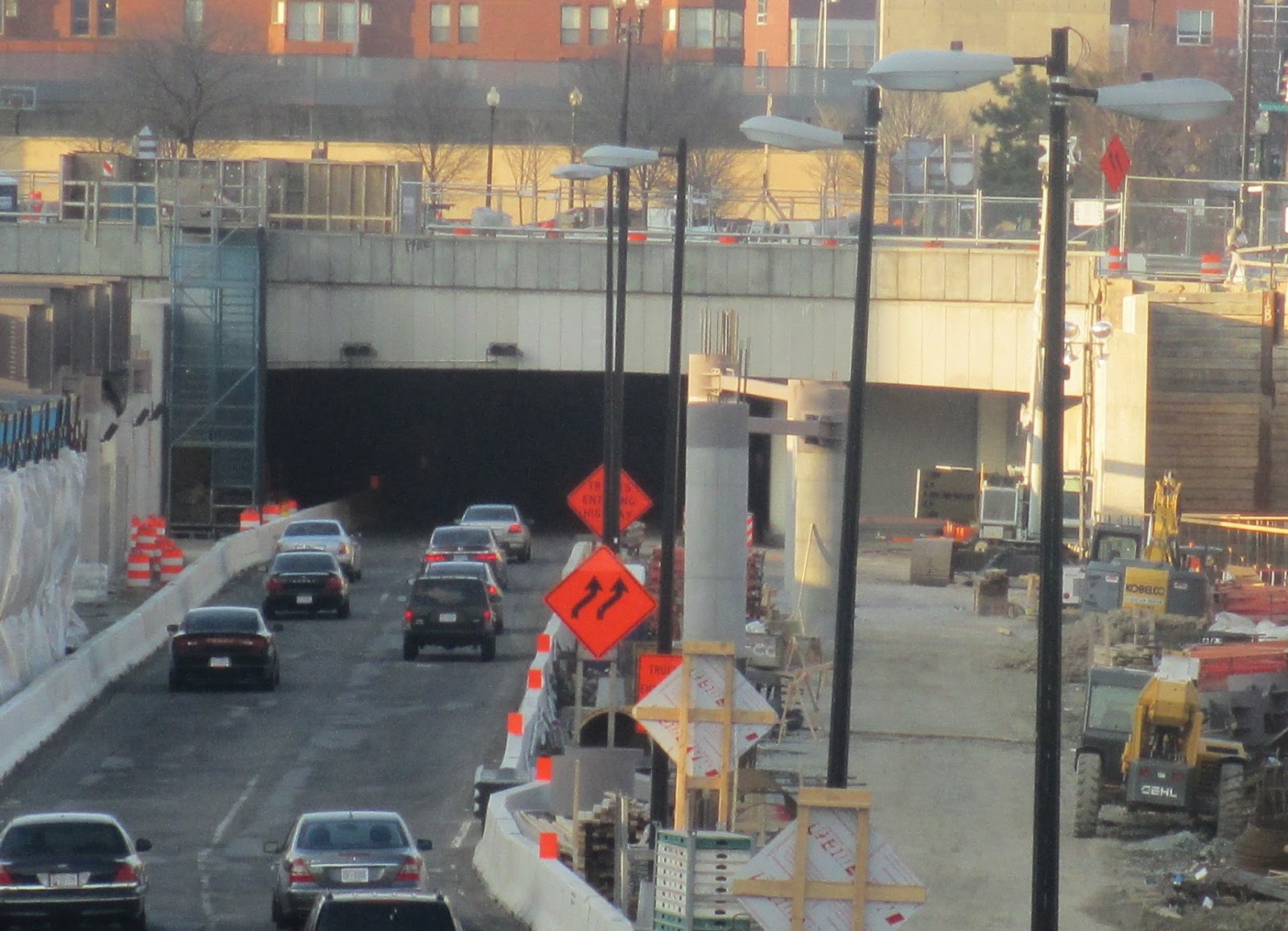
The U.S. Government needs to start behaving as a government of the people rather than
a lackey of an inside the Beltway
levitation that
wants to keep I-95 far away.
It needs legislation to 're-map' the Washington, D.C. freeway system as it was planning as per the 1970s, with a few modifications to further refine the design for superior operation-ability and reduced impacts,
notably with the Center Leg transition to the north-east, as well as with the segment through the CUA-Brookland area to better utilize the lightly developed industrial properties to secure the right of way.







It needs a full system, featuring such components as the I-66 K Street Tunnel, the Y Route B&O North Central and PEPCO - New Hampshire Avenue Northeast Freeway, and the East Leg to RFK Stadium and the SE Freeway - updated as per the design evolution evident with projects as Madrid, Spain's M-30 tunnel- hence built as cut and cover tunnelways beneath new linear boulevard framed promenades, along the Anacostia Rver and over a buried B&O Metropolitan Branch WMATA Red Line/CSX/MARC RR- the latter the Washington, D.C.'s new northern mall the Grand Arc.
This full system includes the existing downtown freeway segments that would be improved in capacity and design, and under-grounded, as far west in the style as proposed in 2008 by U.S. NCPC for a new Washington Channel Tunnel for I-395 as part of a project replacing today's jumble of 14th Street Bridges. It would likewise reconstruct the I-66 West Leg (JFK Performing Arts Center area) underground, including the interchange at K Street beneath a new waterfront promenade, and accommodate future deep bored road links to the northwest in D.C., and southwest to Virginia.
This system is best facilitated by preserving a parallel path for segmenting the construction of the underground replacement for the SW-SE Freeway, with demolition primarily confined to the row of 28 townhouses at the northnmost end of the 'Capital Square' project of EYI Associates, plus that required for transitioning the subterranean right of ways for a collector-distributer tunnelway beneath G Street (and 2nd and 3rd Streets for the Center Leg), eliminating the SW Freeway's bottleneck, while easing its construction with new space alongside the still in service existing highway.
The system is buildable in segments.
The first segment would be the relief tunnels beneath G, 2nd and 3rd Street, thus first upgrading the existing SW-SE Freeway/Center Legnel), with the latter's extension tunneled beneath O Street to the vicinity of New York and Florida Avenue, with a spur along New York Avenue to Maryland Route 50, which would be improved inside of Maryland.
 http://wwwtripwithinthebeltway.blogspot.com/2012/01/crafted-controversy-scuttling-of-jfks-b.html
http://wwwtripwithinthebeltway.blogspot.com/2012/01/crafted-controversy-scuttling-of-jfks-b.html

















































