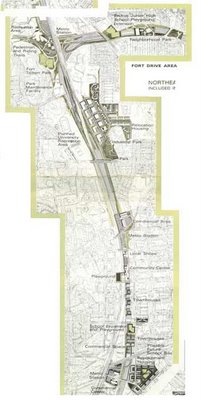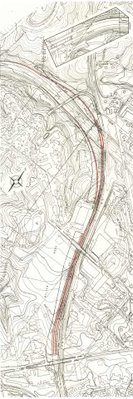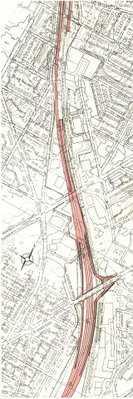

The first serious look at the PEPCO Power Line -95 concept came around 1971.
The 1971 De Leuw-Weese study would acknowledge and recommend it as providing virtually the same level of service, and construction cost. According to the 1971 study, constructing I-95 via the PEPCO right of way was feasible, and that the costs of relocating the power lines underground to make room for the highway was not cost prohibitive for the 8 lane extension. It would continue past the southern end of the PEPCO right of way in the vicinity of Ray Road and New Hampshire Avenue, crossing beneath New Hampshire Avenue to run along its northern side as a depressed highway for the roughly 1600 foot long segment in Maryland, as well as the first roughly 1600 foot long segment within the District, before turning south/south-easterly to gain cross beneath New Hampshire Avenue, to follow the B&O railroad corridor.
The 1971 De Leuw-Weese study would note that this route was superior, insofar that it would provide a far less expensive means of accessing North Capital Street by New Hampshire Avenue, rather than the long tunnel for North Capital Street ramp access proposed with the earlier Fort Drive-Circle Park routing between Gallatin and Galloway Streets NE.
Description:
8 lane extension within 250 foot right of way, thereby abandoning the wide median of the Northwest Branch Park I-95 plans, and built I-95 north of the Beltway. Total length, from interchange at Capital Beltway to interchange B in D.C. at junction of B&O railroad and New York Avenue corridors would be 8.6 miles in Maryland and Washington, D.C., displacing 59 dwelling units and 32 business locations in the District, with between 40 and 110 dwelling units in Maryland depending upon ultimate design and alignment (particularly the interchanges), with a total monetary cost of $176 million (preliminary investigation).
Options to relocate or bury power lines.
Would continue past southern terminus of PEPCO right of way by passing via tunnel beneath New Hampshire Avenue in Maryland, and again in D.C. to join the B&O route. There would be some consideration the following year (1972) to a "split" route I-95, with the northbound lanes via Northwest Branch, and the southbound lanes via the PEPCO right of way.
 1973: PEPCO I-95 Adopted by Maryland State Highway Administration for Study
1973: PEPCO I-95 Adopted by Maryland State Highway Administration for Study In February 1973, the PEPCO alignment essentially became the official routing of the Maryland portion of the I-95 extension with the Maryland State Department of Transportation decision to drop all planning for this extension's previous routing via Northwest Branch Park . According to Maryland Secretary of Transportation Harry R. Hughes:
"My decision to abandon further study of the Northwest Branch alternative is based on the availability of a feasible and prudent alternative which costs less, has significantly lower impact on housing and parklands, and provides nearly the same level of service."
That year's Western Prince George's County Transportation Alternatives Study would consider a variety of options for this extension with an emphasis upon downscaling, including:
- classifying it as a parkway south of University Boulevard to the PEPCO corridor's southern terminus near the intersection of Ray Road and New Hampshire Avenue, 1600 feet north of the District line,
- classifying it as a bus way for the continuation along the north side of New Hampshire Avenue into D.C. to the railroad corridor to Ft. Totten in D.C.
The 1973 PEPCO I-95 differed from the 1971 in several others ways:
- 6 lane configuration with 2 lanes in each direction flanking a median 2 lane roadway that would be reversible, running southbound in the morning and northbound in the evening,
- 700 foot long cut and cover tunnel to carry I-95 where the PEPCO corridor crosses Northwest Branch Park
- interchanges designed to not take homes- hence no clover leafs.
- an elevated, rather than a tunneled crossing of New Hampshire Avenue past the PEPCO corridor's southern terminus immediately along the south side of Ray Street, with a sharper curve in the Poplar Mills area, reducing this highway segment's design speed from 70 to 55 mph.

Description of 1973 PEPCO I-95 route:
- a largely depressed roadway with 2 lanes per direction plus shoulders, with a reversible 2 lane roadway in the median for HOV traffic and buses, almost entirely employing the existing power line right of way.
- Overpasses for Metzerott and Adelphi Roads, University Boulevard, Riggs Road, East West Highway.
- Interchanges at University Avenue and East West Highway, non-cloverleaf design to avoid taking houses.
- One underground segment: a 750 foot long cut and cover tunnel where the PEPCO right of way crosses North West Branch Park.
- A high viaduct to bring I-95 over New Hampshire Avenue with a 55 mph design speed, replacing tunnel concept of the 1971 planning, due to the expressed constraint of not relocating the PEPCO transmission station, and the challenging topography at the southern end of the PEPCO right of way. Accordingly this was done to avoid a far longer and costlier tunnel segment needed to cross beneath the existing New Hampshire Avenue grade where it ascends/descends a hill, alongside the transmission station. (It is not apparent if the alternative of providing the necessary clearances with a new bridge to carry New Hampshire Avenue, with I-95 entering a cut and cover tunnel through this new New Hampshire Avenue Bridge's abutment, thereby placing the project more within the existing footprint of pavement, avoiding the woods to the north.)
- 70 mph design speed, except for this transition from the southern end of the PEPCO right of way to the north side of New Hampshire Avenue in Poplar Mills area, which had a design speed of 55 mph.
- 5% maximum grade
Linear feet: 25,850 total,
at bridge 1500
at grade 0
depressed 19300
embankment 4300
tunnel 750
Would have achieved the I-95 extension without cutting thousands of trees of the traditional I-95 routing via Northwest Branch Park. By employing the existing clear cut of the PEPCO right of way, with the southernmost Maryland portion through strip retail properties along the north side of New Hampshire Avenue, this highway was to lay within the existing footprint.
By continuing along the north side of New Hampshire Avenue inside Washington D.C. for the 1600 foot segment to connect with the B&O railroad routing, this highway would take a low number of homes -- 5 alongside the north side of New Hampshire immediately inside the District, 12 along the southern 2/3ds of the 200 block of Rittenhouse and Easter, plus 5-6 near the B&O railroad -- due to this segment's short length, and that much of it is occupied by the large open field of the Masonic Eastern Star Home. (It has more recently been known as the Med Life Center). Because of the topography, the D.C. segment alongside New Hampshire Avenue would have been below grade (depressed). Because of that property's architectural dignity, that highway segment should be a full cut and cover tunnel (an option that I have not found any consideration in the 1971-73 document).
| Fast Facts | 1971 Northwest Branch Park | 1971 PEPCO | Combo: I-95 northbound Northwest Branch I-95 southbound PEPCO | 1973 PEPCO |
| 8 lanes, 450 foot wide r-o-w | 8 lanes | 8 lanes |
6 lanes 2/2/2 | |
| Residential displacement | 110: Maryland 0: D.C. | 110 Maryland 25 D.C. | 0 Maryland 25 D.C. |
The 1971 8 lane PEPCO I-95 concept would have taken 110 houses in Maryland because of its interchange design and not because of its width which would fit comfortably within the 250 foot wide wight of way, with its pair of 72 foot roadways (4 12 foot lanes flanked by 12 foot shoulders) and center barrier. The 1973 concept of a 6 lane concept of 3 separate roadways with only 2 through lanes apiece would reduce capacity by 25 to 50%, while reducing the width by only about 25 feet or 1/6th, owing to the additional shoulders.
The 1973 study addressed various segmented options of a full interstate highway to University Avenue with a "parkway" to Ray Road by New Hampshire Avenue, and a further continuation (less likely due to the topography for the effort) of a busway along New Hampshire Avenue to continue along the B&O Red Line WMATA line to Fort Totten.
The 1973 plan added cut and cover tunnel segments in the vicinity of the Cool Springs neighborhood to cross Northwest Branch, and was entirely depressed except at its southern end for the transition to the New Hampshire Avenue corridor.
The PEPCO-B&O option offers the best spread of road service with the least impacts for a northern D.C. radial in a grand arc where its desperately needed, between Route 50 in Maryland and I-395 (I-95) in Virginia, respectively at 3 o'clock counterclockwise to 7 o'clock on the Capital Beltway. It's a situation that is blissfully disregarded by officials to this very day.
With the PEPCO right of way, no houses would be displaced in Maryland, with 13 strip retail properties required for the 1600 foot long continuation to the MD-DC line that would be replaceable by new air rights development; and 25 houses immediately within DC along a one block stretch of Eastern Avenue and Rittenhouse Street NE.
The basic B&O route for I-95 would have taken only 34 houses as designed by 1970.
This could quite conceivable further reduce this to the 11 closest to the railroad, if not reduced to 0, particularly with placing the southbound lanes just west of the railroad, with everything in a fully encased cut and cover tunnel for shielding the area from traffic noise and pollution.
The U.S. National Capital Planning Commission would turn against the B&O Route North Central Freeway by 1968, declaring that it would simply add "another arterial". That position, enshrined as official orthodoxy by the early 1970s altogether disregards that the B&O North Central Freeway with a connection to I-95 would rather add something that was altogether lacking in the entire northern and then some portion of the Capital Beltway from Route 50 in Maryland at 3 o'clock, and I-95 (I-395) in Virginia at 8 o clock: a super arterial.
That orthodoxy would essentially cancel the most needed un-built highway link -- the sole north-south link -- requiring the least displacement.
 The North Leg East segment to connect to the Center Leg (3rd Street Tunnel)
The North Leg East segment to connect to the Center Leg (3rd Street Tunnel)1971 design DeLeuw, Cather Associates and Harry Weese Associates
Ironically, the B&O Route North Central Freeway was canceled years earlier as a "white man's road through black man's home" years before the cancellation of the North Leg East segment needed to connect it with the existing I-95 Center Leg (today's I-395 3rd Street Tunnel)..
As designed by 1971, that would have taken over 600 homes, yet it remained in planning documents until around 1980 in order to connect the Center Leg with an easterly connection along New York Avenue to Maryland Route 50.
A later design, unveiled in 1996 through the Office of the D.C. Mayor reduces this dwelling displacement to 0 via a cut and cover tunnel directly under New York Avenue that wraps around the rear side of the Bibleway Church Complex with a relatively tight curved transition from the existing Center Leg with questionably limited line of sight safety issues.
My own design for that area would take a cut and cover tunnel that passes to the north, directly beneath the intersection of New Jersey Avenue and N Street NW, the recreation field of Dunbar HS and O Street. This would avoid the 600+ houses east of New Jersey Avenue to North Capitol Street at the expense of the 34 to the immediately west, all east of 4th Street NW, while providing the best (safest) operation ability with a far gentler curved transition. Dunbar HS appears to have been situated for this, even though this option appears in no official documents, and is simply what I came up with independently.
A 21st century design re-adoption for the entire project should increase the amount of segments that are fully covered, including a 1/4 mile segment centered around University Avenue as well as the segment along side New Hampshire Avenue as a foundation for new mixed use development, and park covered segments further north in the Cool Springs area and alongside the National Archives II facility,
Such a redesign should address the transition are between the PEPCO right of way and the New Hampshire Avenue corridor. Whereas the 1971 design sought superior geometry underground, and the 1973 design sought reduced costs with an elevated transition with a reduced design speed, a 21st redesign could explore an elevated transition at a lower grade crossing beneath a new bridge for New Hampshire Avenue reducing the footprint of surface roadways in this Poplar Mills valley.
Of course the segment along New Hampshire Avenue for the 1600 foot long segment between the DC-MD line and the B&O railroad corridor should be a cut and covered tunnelway, in order to preserve the architectural dignity of the Masonic Eastern Star Home.
Likewise for the entire B&O corridor in the Brookland/CUA area at least from Taylor to Franklin Streets, where we would have the space for a grand new monumental mall that would be known as the Grand Arc.
1973 PEPCO I-95


























