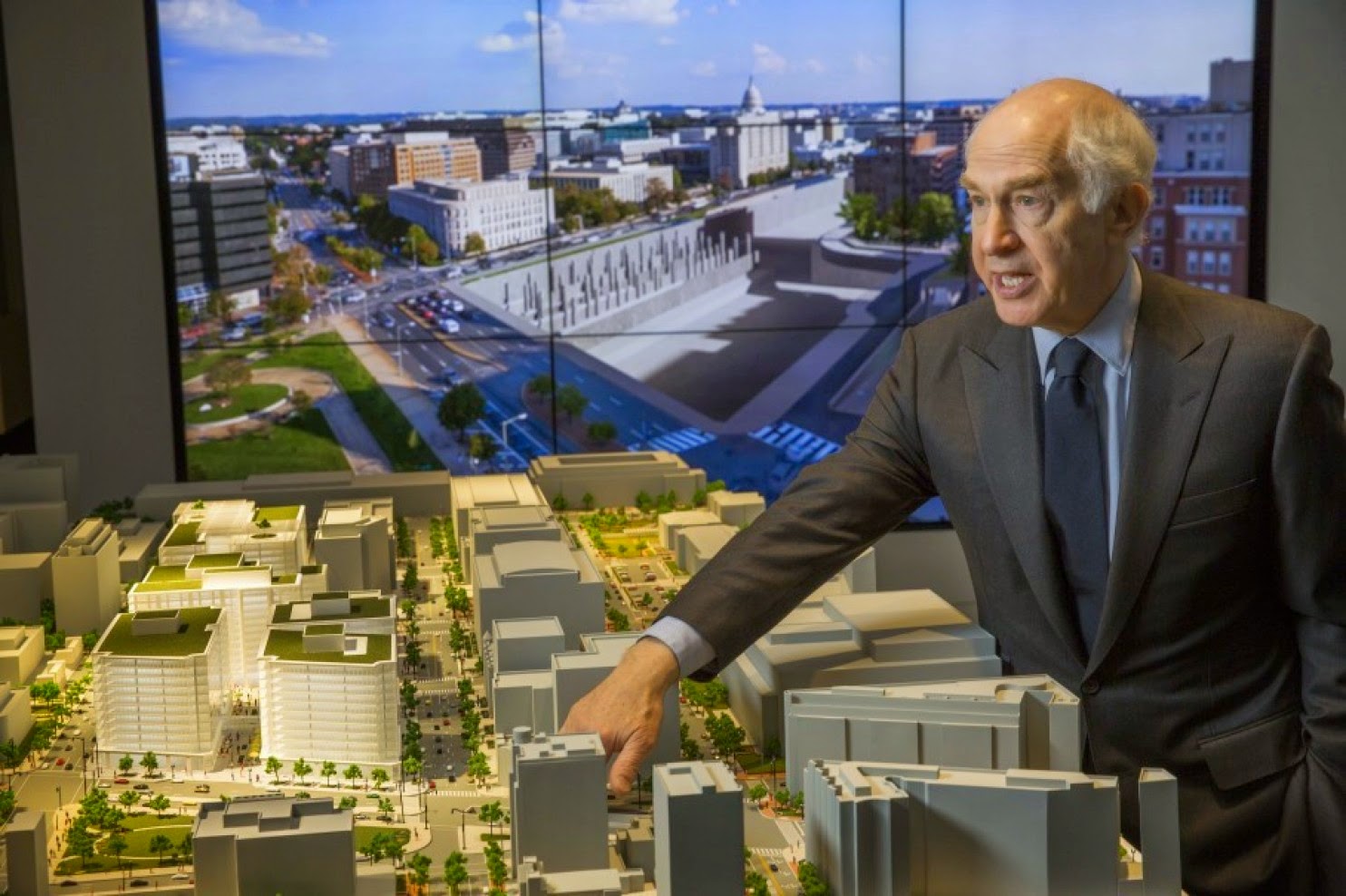Note that the project website contains NO illustrations of the underground construction, such as the tunnel ceiling, walls or supports. Why might that be?
So I sent them an email on November 21, 2014:
To info@3rdsttunnel.com
Nov 21Do you have any schematics to share showing the tunnel roof and the support columns?How will the tunnel roof look, and how will the columns and any other structure relating to this project impact the original 48 foot x 2 plus shoulders right of way?ThanksDouglas A. WillingerA Trip Within the Beltway
-----
As of December 12- NO ANSWER.
Might it be the design shown in a 2009 report?
http://pgp.us.com/pdf/395_air_rights_property.pdf
See image at page 10 showing the I-395 right of way pinch.
I-395 right of way pinch
Yellow- Parking
Grey- Service and Loading
Blue- Water Storage
Pink- Concourse
Note the garage structure pinching the southbound roadway.
Note the water tank structure pinching the northbound roadway.
Travel lane capacity is reduced from a potential of 4 lanes with shoulders, 50% to only 2 lanes per direction.
Note the pinched center median WITHOUT a set of left hand shoulders. Though the freeway has such a set, this design shows pinched center median greatly reducing or eliminating that segment of the left hand shoulder- further reducing design flexibility.
This highway segment had been designed with a 2x4 lane right of way plus shoulders as part of I-95.
When I-95 was canceled following the planning botching generated controversies, the highway was striped for only 2 lanes in each direction, with the extra space in the northern tunnel segment cordoned off with non load bearing walls. As those walls are non load bearing they can be removed at relatively little expense. This highway segment, though designed for lanes in each direction was so re-striped to only 2 per direction as it would for a time be truncated at New York Avenue.
Center Leg trench looking north showing unused lanes - photos by Douglas A. Willinger
Prior to the mid 1970s, this area was to include a left hand ramp from the northbound lanes to connect to the planned I-66 K Street Tunnel that had been designed to save neighborhoods. That explains why the northbound carriageway there is wider then the southbound carriageway.
The Plan- cir 1971 of the northern Center Leg tunnel
Northern Center Leg Tunnel aerial showing expansion joints on K Street
Non load-bearing wall- photo and below caption from Steve Anderson's dcroads
This 2004 photo shows the northbound Center Leg Freeway (I-395) approaching the Massachusetts Avenue tunnel portal. The northern terminus of I-395 at New York Avenue is less than one-half mile ahead past the tunnel. Note how the two additional travel lanes in each direction are separated by concrete "Jersey" barriers. (Photo by Jim K. Georges.)
This 2004 photo shows the northbound Center Leg Freeway (I-395) approaching the Massachusetts Avenue tunnel portal. The northern terminus of I-395 at New York Avenue is less than one-half mile ahead past the tunnel. Note how the two additional travel lanes in each direction are separated by concrete "Jersey" barriers. (Photo by Jim K. Georges.)
Since then, an I-395 Tunnel extension has been proposed.
1996 'Ron Linton' Plan for I-395 Tunnel Extension
That plan, would likely involve some modifications to the existing northern tunnel segment that is located between Massachusetts Avenue and K Street. Given the existing 4 northbound lanes have 50% of their capacity diverted to the offramp just south of Massachusetts Avenue by the Georgetown Law Center, such planning could have likely involved a re-striping to at least 3 lanes per direction, if not 4 owing to merge lane issues.
So, is this I-395 Air Rights Plan, now called the I-395 Tunnel Project adhering to this disastrous 2009 design?
That design PERMANENTLY blocks off the extra existing trench-way lane space for extra parking and water tanks. It even despicably pinches the center median to greatly reduce or eliminate the median shoulder so the highway can not even be expanded from 2 to 3 lanes in either direction while maintaining shoulders!
If so, have any studies been done on how much it would cost to recover the lost capacity, either by partial demolition or by constructing parallel cut and cover tunnels on either side of the Center Leg?
---
New email message to info@3rdstunnel.com -- December 12, 2014
I received no reply to my email of November 21, 2014.Does your project use the designs shown in the 2009 report that pinch the I-395 right of way?What is the width of the northbound and southbound mainlines once the project is completed?
Douglas A. WillingerA Trip Within The Beltway
Federal
Air Rights Project Environmental Assessment
Table of Contents
http://www.i395ea.com/ea-and-fonsi
See page 16- shows 'typical' I-395 segment with 2 12' lanes plus a 4' left and 12' right shoulder.
See page 62- states "No room for all 4 lanes on either side of Air Rights Tunnel"
NOTE not entirely true- the northern I-395 tunnel segment is designed for 4 southbound lanes and 4-5 northbound lanes plus shoulders (the existing walls are non load bearing and were a later design addition that being non load bearing could be relatively easily removed) ; the southern I-395 tunnel segment has 4 lanes in each direction with at least a set of right shoulders, but perhaps inadequate width for the necessary merge lanes and hence has its outermost lanes required as merge lanes.
http://www.i395ea.com/public/documents/appendices/Appendix%20J%20-%20Selection%20of%20the%20Preferred%20Alternative.pdf
This report gives little or no consideration to ever constructing an extension of I-395 to the north-north-east, nor any connections for an I-66 K Street Tunnel- a plan created by opponents to the original I-66 plans, and which was 'demapped' during the 1970s to jump-start WMATA rail funding at a time when it was believed that the world was going to run out of petroleum by the 1990s, hence somehow making private automobiles obsolete.






















No comments:
Post a Comment