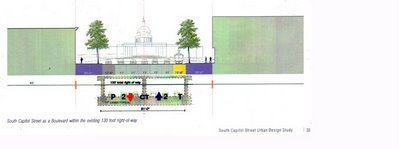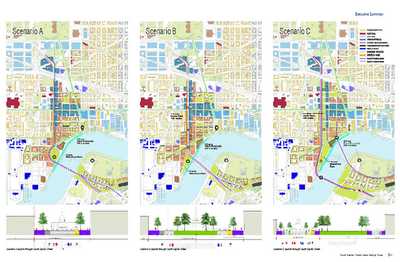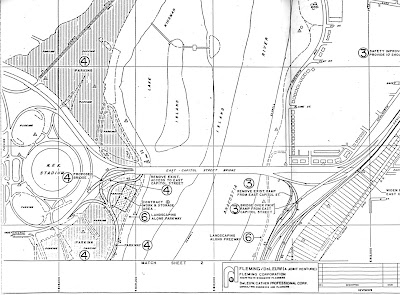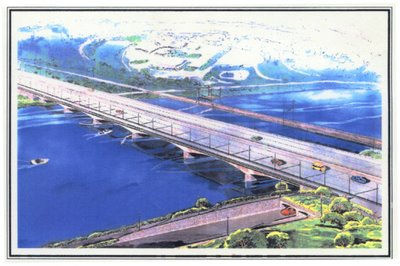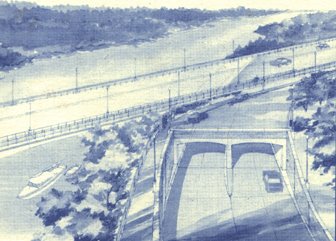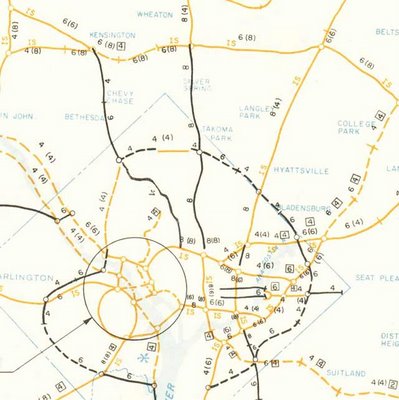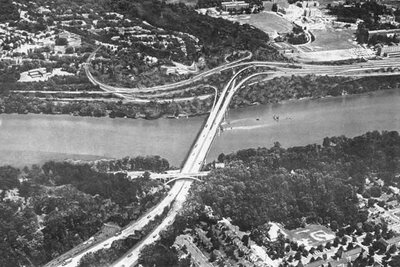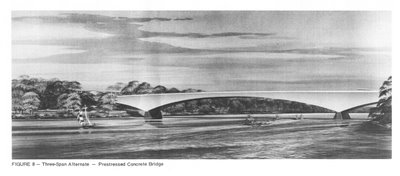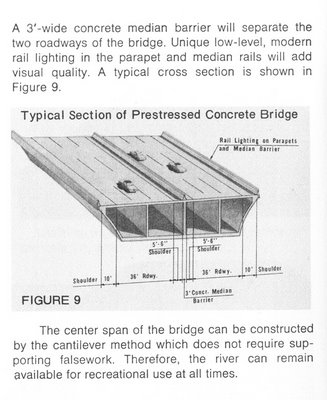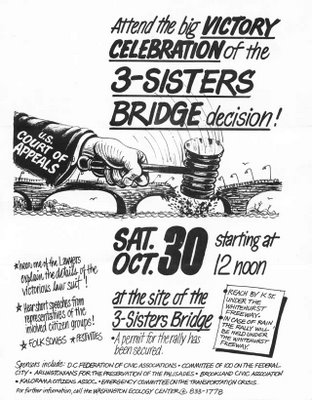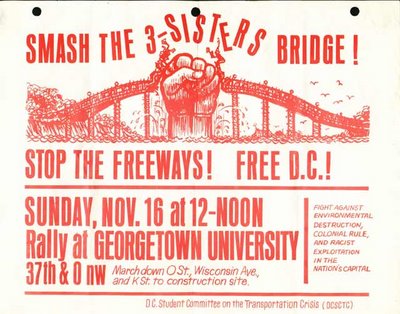 1996 D.C. Mayor's Office New York Avenue Revitalization Report
1996 D.C. Mayor's Office New York Avenue Revitalization Report(Ron Linton)
 This basic tunnel plan appears in some official planning studies since its introduction of the New York Avenue Development Report of November 19, 1996, commissioned by the the Office of the D.C. Mayor of then D.C. Mayor Marion Barry, who had previously cut his political teeth as part of the anti-highway group ECTC -- the Emergency Committee on the Transportation Crisis -- in the 1960s and 1970s.
This basic tunnel plan appears in some official planning studies since its introduction of the New York Avenue Development Report of November 19, 1996, commissioned by the the Office of the D.C. Mayor of then D.C. Mayor Marion Barry, who had previously cut his political teeth as part of the anti-highway group ECTC -- the Emergency Committee on the Transportation Crisis -- in the 1960s and 1970s.
This tunnel design is cut and cover beneath New York Avenue.
This takes 0 dwellings, indeed 0 buildings, as opposed to the 600+ of the 1971 design I-95 (I-395) North Leg East.
However it provides a significantly tighter turning radii for the transition to and from the existing I-395 route that would wrap around the west (rear) side of the Bibleway Church complex. All of these recent studies follow this basic design with its tight transition.
This radii would otherwise be avoided for operation ability-safety issues regarding line of sight distances in a curved tunnel.

This proposed tunnel is I-395?, as the studies seem to go out of the way of avoiding answering the question whether it would actually carry the I-395 designation.
Indeed, the study seems afraid to consider constructing this tunnel as part of a continuous freeway- free of traffic lights.
The tunnel is considered in the context of accommodating a new WMATA rail tunnel:



Variants:
Authorities have proposed this tunnel in various lengths.
The 1996 study presented two tunnel length options:
2,100 feet long tunnel with 2 lanes per direction without shoulders and transitioning to surface near Florida Avenue ($340 million)
4,400 foot long tunnel extending to 6th Street NE with 2 lanes per direction with 8 foot right shoulders ($600 million),
A 1998 proposal extended this further east to Montana Avenue NW.
Subsequent studies however have look at a shorter tunnel that ends to the west of Florida Avenue NE, closer to North Capitol Street then the 2,100 foot proposal.
This would then have either a traffic light intersection with, or a raised roadway and bridge over Florida Avenue.

I-395? Overpass at Florida Avenue for post 2000 short tunnel option
From The Washington Post: New York Ave. Traffic Plans Spark Concerns: D.C. Residents React To Draft Proposals; by V. Dion Haynes, Washington Post Staff Writer, Sunday, June 26, 2005; Page C01Mary Ann Wilmer, 66, who lives near New York Avenue in Northwest Washington, said something must be done to ease rush-hour traffic from I-395. She said it routinely takes her 20 minutes to travel three blocks.
Still, she said in an interview, the overpass "is not very aesthetic. . . . Those concrete barriers sitting up there -- I don't think that will do."
Transportation officials are proposing $1.2 billion worth of projects to ease traffic in a five-mile stretch of the corridor, which often is jammed by a confluence of vehicles from the interstate and neighborhoods. They said the area has nine of the city's most congested intersections, including New York Avenue at Bladensburg Road in Northeast.
"New York Avenue is a very dangerous place. We want to make it safe," Rick Rybeck, the Transportation Department's deputy administrator for transportation policy and planning, told more than 30 residents yesterday at the Frank D. Reeves Municipal Center in Northwest.
Daily, 127,000 vehicles travel on New York Avenue as it crosses the D.C.-Maryland border, the Transportation Department said. Citing population increases and new development, transportation officials predict traffic will worsen.
http://www.washingtonpost.com/wp-dyn/content/article/2005/06/25/AR2005062501097.html
Popular favor for a longer tunnel extending east of the B&O/WMATA Red Line railroad corridor has led to a 2006 D.C. government study of an "extended tunnel" concept that would be almost as long as the initial 1996 long tunnel, but with a grade of 7% grade rather then 5%. This extended tunnel is studied with two variants: one with and one without access ramps between North Capitol Street and Florida Avenue NE.
This variant like all of the others has the tunnel simply surface onto New York Avenue and does not include consideration of having its alignment swing to meet a grade separated I-395 extension along the parallel railroad corridor.
 East Portal: 1996 Short Tunnel Option
East Portal: 1996 Short Tunnel Option
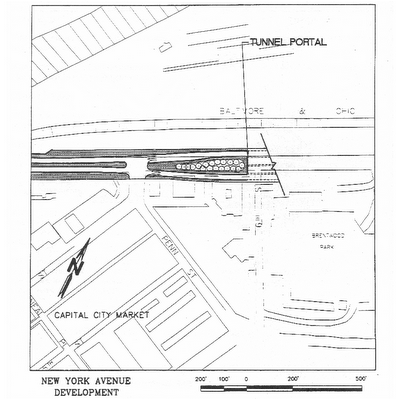
East Portal: 1996 Long Tunnel Option
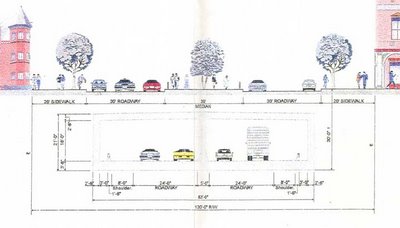
I-395? New York Avenue Tunnel Cross Section
The plan is artificially constrained regarding capacity. New York Avenue is sufficiently wide to fit such a tunnel with up to 7 lanes plus shoulders. (See the illustration above; note that the dimension lines to the left mark this tunnel's wall with three lanes rather then only two).
The existing north-south I-395 accommodates 6-8 lanes, with the tunnel extension between Massachusetts Avenue and K Street having non-load bearing knock-out walls (see the expansion joints on K Street showing this I-395 tunnel's true width in the photo below).
This restriction of only 2 lanes in each direction, whether for the existing, I-395 or for the proposed New York Avenue tunnel saves zero dwellings.
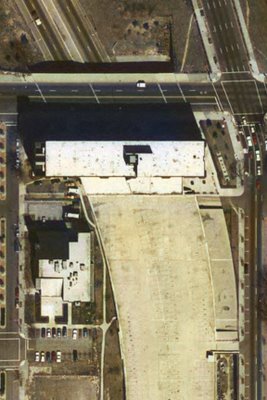
It is further constrained for being considered only as an extension from I-395. Although the 1996 proposal includes a set of tunnel ramps to the west, to an underground connection into the new Convention Center just north of Mt. Vernon Square, it does not include stub connectors to a revived I-66 K Street Tunnel proposal.

Indeed, U.S. National Capital Planning Commission has nothing of the sort in its latest planning regarding K Street. (PDF link)
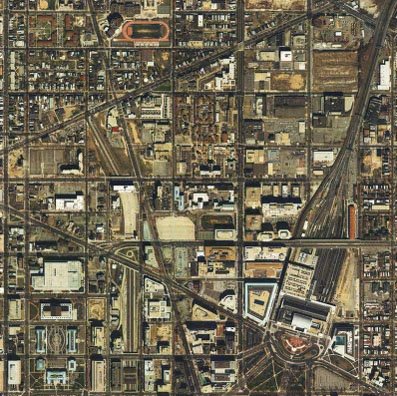 Images produced by National Capital Planning Commission for the Washington Geographic Information System. Distributed by VARGIS LLC of Herndon, VA.
Images produced by National Capital Planning Commission for the Washington Geographic Information System. Distributed by VARGIS LLC of Herndon, VA.
Note the proximity of Washington, D.C.'s I-395 with the two main railroad corridors that both continue into Maryland.
As currently dictated, the project seeks to serve fewer rather then greater numbers of people and goods. It says nothing about time-savings, nor the environmental-footprint benefits of a highway tunnel, while adhering to a dogma against through traffic.
I-395 Tunnel: A Superior Option
Current studies:
http://www.ddot.dc.gov/ddot/cwp/view,a,1247,q,560773.asp
http://www.ddot.dc.gov/ddot/frames.asp?doc=/ddot/lib/ddot/information/studies/newyork/task11memo/extendedtunnel_techmem_2006-07-13.pdf
http://www.ncpc.gov/whats_new/2006/NY%20FLA%20charrette.11.06.pdf


